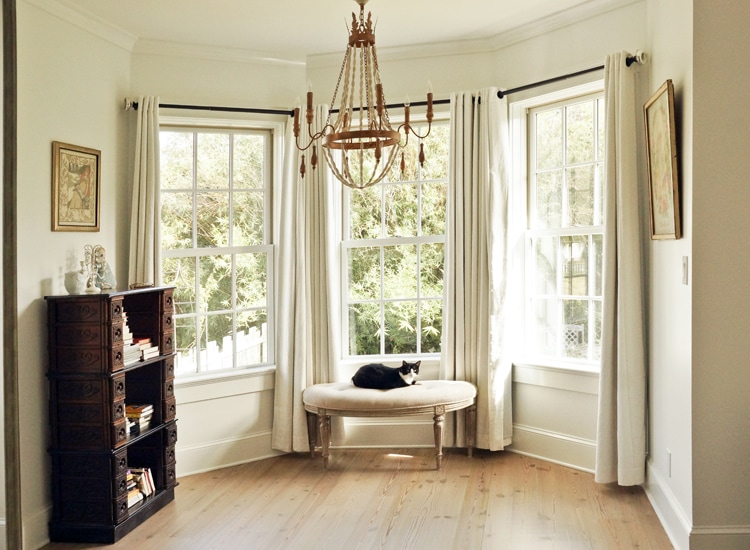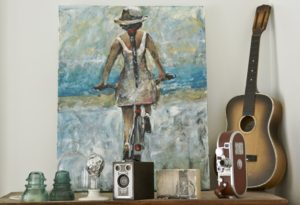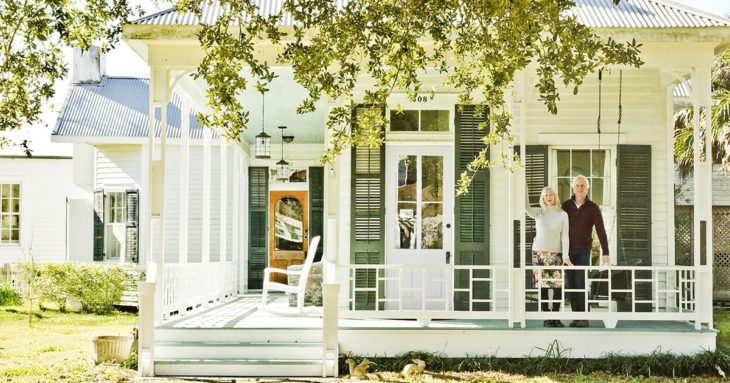story and photographs by Ellis Anderson//
Cynthia Miller first saw the house at 308 Main St. more than 35 years ago. She was taking a college art class with friend Michael P. Larroux and visiting his hometown of Bay St. Louis.
As they drove past the striking historic cottage one day in the early 80s, Cynthia was captivated. She never dreamed that it would someday be home for her and her husband, Kent Miller.
“Something would pull at me every time I’d see it after that,” says Cynthia. “But I never thought that at any time in this world we’d someday own it.”
Yet, in 2014, the first time she and Kent toured the interior of the house, the couple was disappointed.
 The rooms were dark, the natural light blocked out. And although the house was nearly 2,000-square-feet, there was only one real bedroom. They kept shopping for their new home.
The rooms were dark, the natural light blocked out. And although the house was nearly 2,000-square-feet, there was only one real bedroom. They kept shopping for their new home.
The Millers were set on moving to the Coast and after owning two historic houses in New Orleans, were determined to purchase another. Yet, the ones that were available had already been renovated in ways that weren’t suitable. Finally, they returned to 308.
“Cynthia asked me to look at it with fresh eyes,” says Kent. “To see the potential. I realized it really was an incredible house.”
Once the Millers purchased it and started moving in, they realized that it didn’t have room for most of their furnishings. Avid entertainers, they also discovered that the living room only comfortably accommodated five or six people. And with one bedroom, they couldn’t have overnight guests.

So they began working with local architect Ed Wikoff to build an addition that would not only give them more space, but create a flow making the house more livable. Filling the rooms with natural light was one of their primary considerations in the new design.
Since the Millers didn’t want to change the appearance of the original house from the street, the 1,500-squarefoot addition is cunningly tucked behind the house. An earlier addition (a small sun porch on the back) was torn off to make way for the new one, which includes a spacious and open living and dining area and a large master suite. A series of French doors opens onto a wide l-shaped screened back porch with room enough for outdoor living and dining rooms.
 The front two rooms of the original house were transformed into a music room/library with an adjoining guest bedroom. The original cramped kitchen will be the next project the Millers tackle — it will be expanded to include the home’s original dining room.
The front two rooms of the original house were transformed into a music room/library with an adjoining guest bedroom. The original cramped kitchen will be the next project the Millers tackle — it will be expanded to include the home’s original dining room.
The construction process was a positive one. The Millers say that contractors Rick Dedeaux and Ed Madden were “great to work with.”
“I was really dreading the process, but it was painless,” says Cynthia. “Ed Madden has the same eye for detail that I have.”
 Cynthia picked out every fixture and finish for the addition. “I can see it in my head,” she says. “I pick things that intrigue me and group them together. When you take chances like that, you wonder if you’re making a costly mistake, but somehow, it’ll all come together in the end.”
Cynthia picked out every fixture and finish for the addition. “I can see it in my head,” she says. “I pick things that intrigue me and group them together. When you take chances like that, you wonder if you’re making a costly mistake, but somehow, it’ll all come together in the end.”
Kent has learned through the years to trust his wife. “Whatever she’s got that tells her that it’s going to work, I don’t have,” he says, laughing. “I’m just happy to hang this or build that, whatever she thinks needs to happen.”


