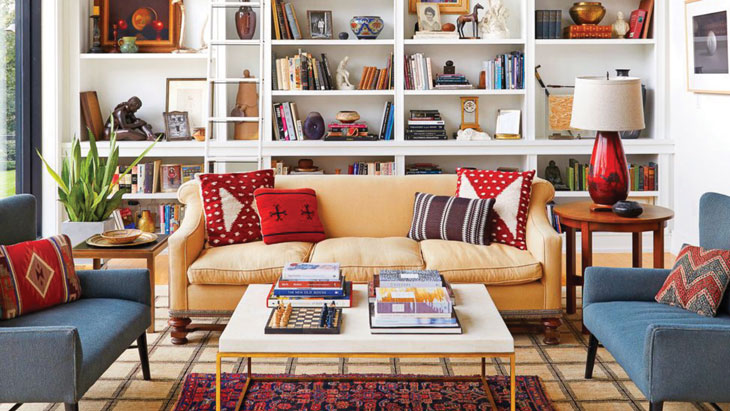Creating a well-organized and visually appealing space is both an art and a science. Throughout my career, I’ve honed my skills in space planning to transform any area into a functional and stylish haven. Here, I’ll share some tips for effective space planning, along with a few designer hacks you can implement on your own.
UNDERSTANDING SPACE PLANNING
Space planning is the process of arranging furniture, décor and functional elements in a way that maximizes the use and flow of a room. It involves careful consideration of how people move through the space, how the space will be used and how to balance aesthetics with practicality.
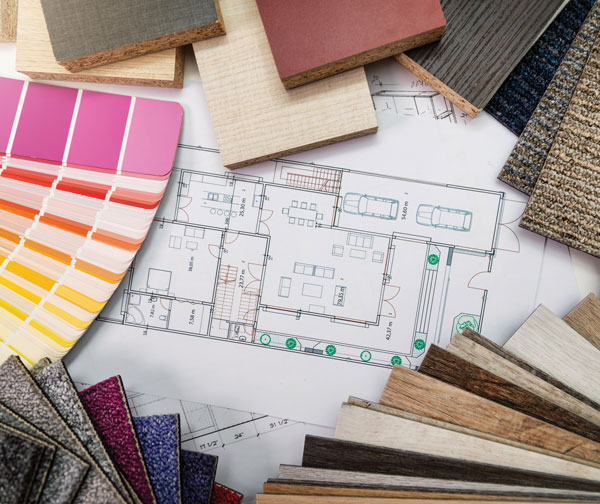
Get to know the “golden triangle”: The “golden triangle” is a design principle that involves positioning furniture and other elements in a way that creates a sense of balance and harmony. By understanding the golden triangle, you can create a more functional and aesthetically pleasing space.
Use the “60-30-10” rule: This rule involves dividing a room into three areas: 60% for furniture, 30% for decor and 10% for architectural elements. By following this rule, you can create a balanced and visually appealing space.
Pay attention to scale: The scale of furniture and other elements in a space can greatly impact the overall look and feel. Make sure that the scale of your design elements is appropriate for the size of your space.
TIPS FOR EFFECTIVE SPACE PLANNING
Assess your space: Start by measuring the dimensions of your room. Create a scaled floor plan, noting the locations of doors, windows and any architectural features. This will serve as your blueprint for planning the layout.
Define zones: Identify the different functions of the space and create distinct zones for each activity. In a living room, for instance, you might have zones for lounging, reading and entertaining. Clearly defined zones help in organizing the space efficiently.
Prioritize traffic flow: Ensure there is a clear path for movement within and between rooms. Avoid placing large furniture pieces in high-traffic areas. A good rule of thumb is to leave at least 3 feet of clearance in pathways.
Balance proportions: Select furniture that fits the scale of the room. Oversized furniture in a small space can make it feel cramped, while undersized pieces in a large room can appear lost. Proportion and balance are key to a harmonious layout.
Use multi-functional furniture: Incorporate multi-functional furniture to maximize space. Items like sofa beds, ottomans with storage and extendable dining tables can serve multiple purposes, making the space more versatile and functional.
Take advantage of vertical space: Make use of vertical space by incorporating tall furniture, shelving and storage solutions. This helps free up floor space and creates the illusion of a larger room.
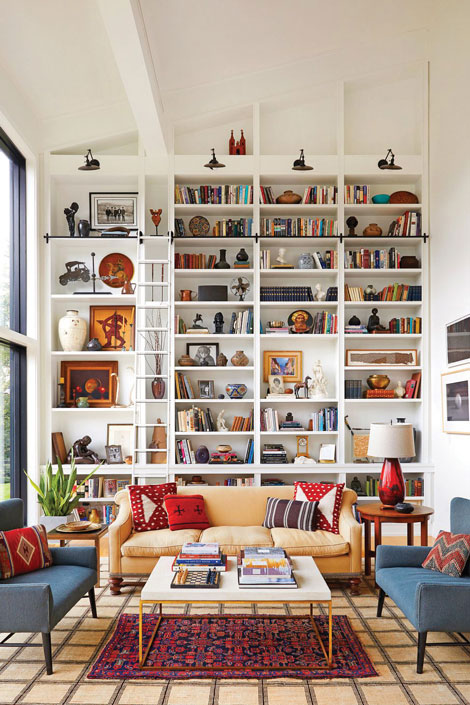
Make anchor points: Create anchor points in each zone to ground the space. This could be a statement piece of furniture, a large rug or a focal point like a fireplace or a piece of art. Anchor points provide visual stability and structure.
Layer lighting: Effective lighting enhances the functionality and ambiance of a space. Layer your lighting with a mix of ambient, task and accent lighting. Use dimmers to adjust the mood and highlight key areas.
DESIGNER HACKS
Rearrange furniture: Sometimes, all a space needs is a fresh arrangement. Experiment with different layouts to find the most efficient and aesthetically pleasing configuration. Moving furniture around costs nothing but can dramatically transform a room.
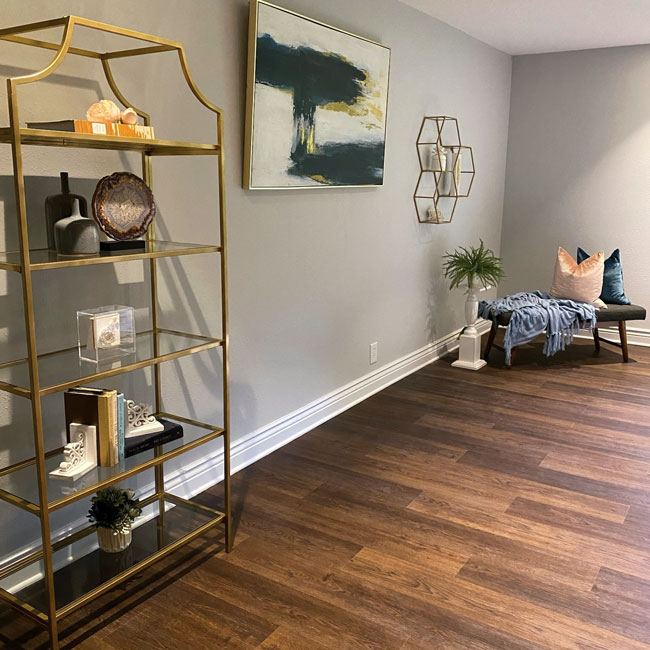
Declutter: A clutter-free space always looks more inviting and spacious. Regularly declutter and organize your belongings. Use baskets, bins and trays to keep items tidy and out of sight. Labeling your baskets, bins and trays is always a great idea!
Use mirrors: Mirrors are a designer’s best friend when it comes to creating the illusion of space. Strategically place mirrors opposite windows to reflect natural light and make the room appear larger and brighter.
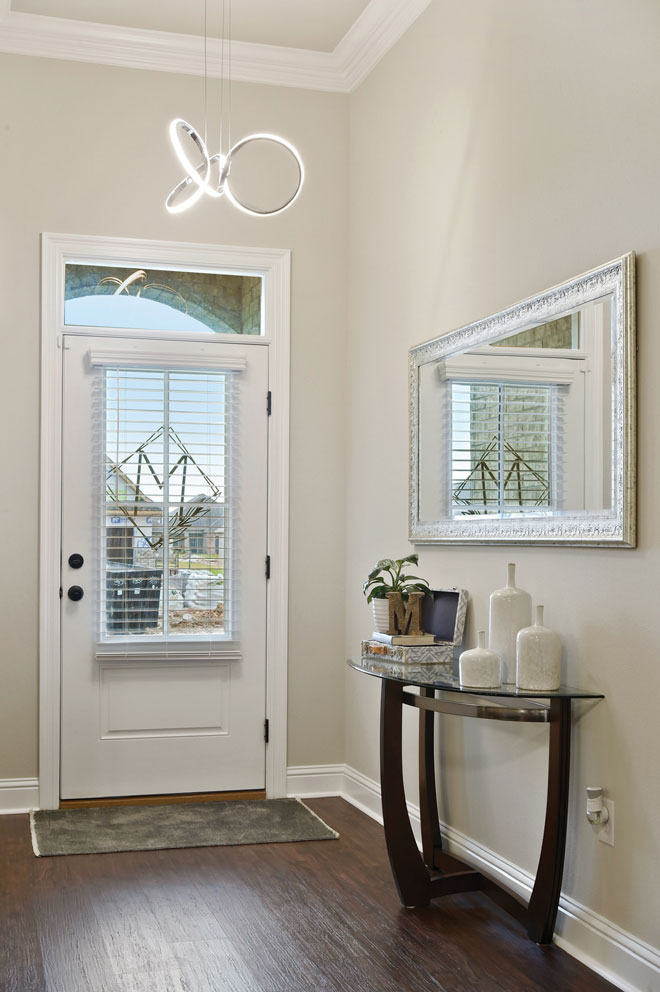
DIY art and décor: Personalize your space with DIY art and décor. Create your own artwork, frame family photos or repurpose old items into new, decorative pieces. This adds a unique and personal touch to your home.
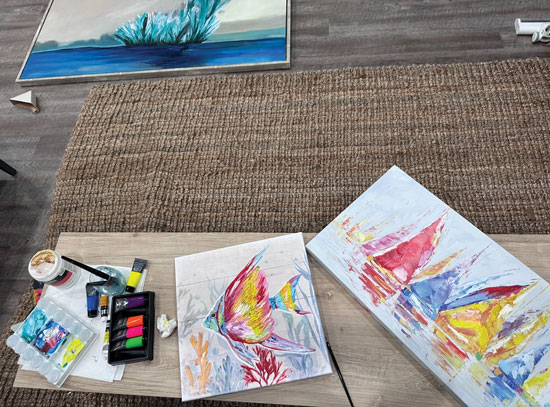
Rearrange accessories: Give your space a quick update by rearranging accessories like throw pillows, rugs and wall art. Small changes can greatly impact a room’s overall look and feel.
Incorporate natural elements: Bring the outdoors in by incorporating natural elements such as plants, flowers and natural light. Plants not only enhance aesthetic appeal, but they also improve air quality and create a calming atmosphere.
Repurpose and upcycle: Get creative with repurposing and upcycling old furniture and décor items. A fresh coat of paint, new hardware or reupholstering can give old pieces a new lease on life and save you money.
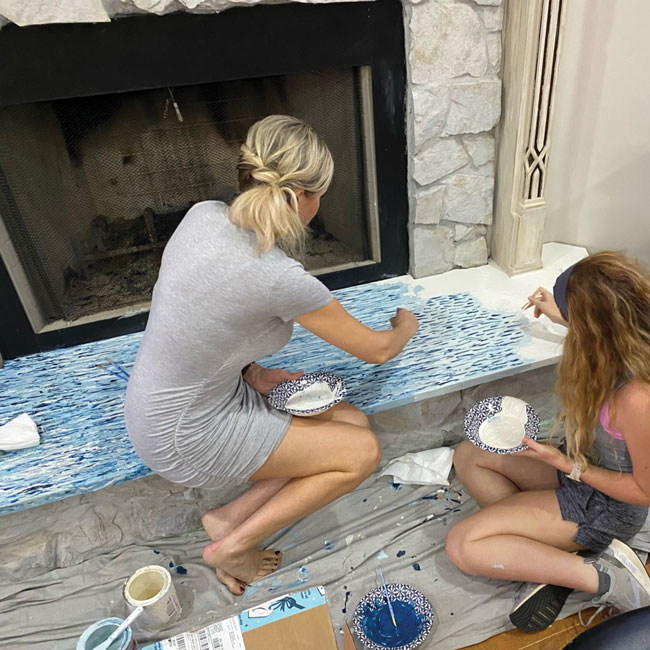
Effective space planning is essential for creating a home that is both beautiful and functional. By understanding the basics of space planning and implementing these tips and tricks, you can transform any room into a well-organized and inviting space. Remember, great design doesn’t always have to come with a hefty price tag; sometimes, all it takes is a little creativity and ingenuity


